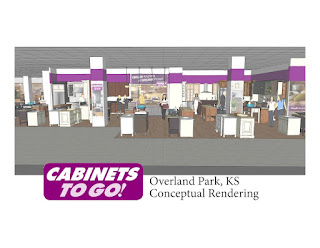I was asked by Cabinets To Go to help create a rendering of a store-within-a-store concept for a presentation by their CEO. I was given the raw space layout in AutoCAD, and from that designed separate kitchen vignettes, lighting, and a cash wrap. I used AutoCAD for the layouts and space-planning, Sketch-up to populate the space, and Photoshop and hand-drawing to fill in details.
